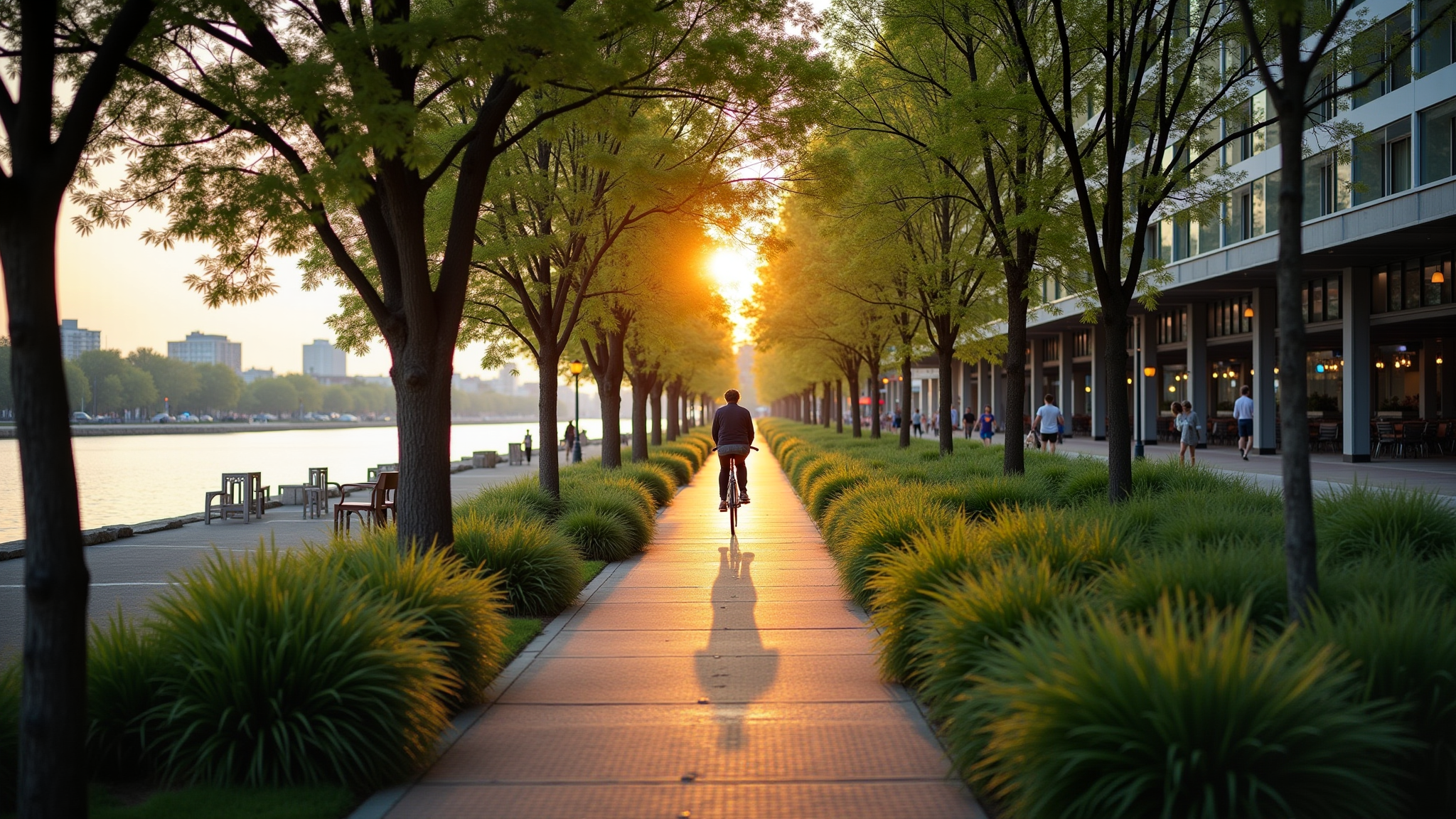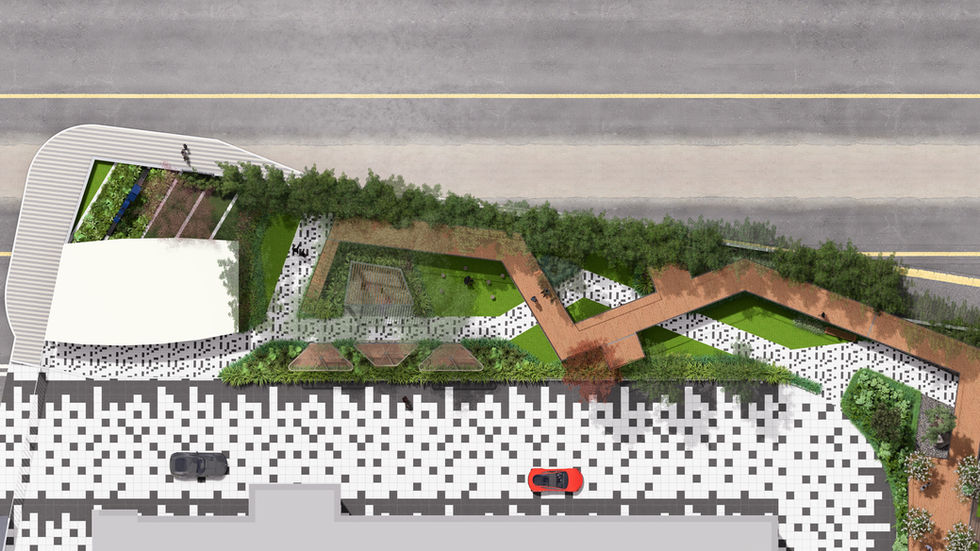




Residential Towers
Villa Development
Hospitality
Commercial
Plotted Development

About RNA Landscape Design Studio
Introducing RNA
RNA aims to provide a blend of local knowledge, innovation and technical excellence in delivering solutions that create, enhance and sustain the built, natural and social environments.
The founder of the firm, Radhika Tyagi Mehta and Nimit Mehta have over 17 years of experience in this field with Masters in Landscape from School of Planning & Architecture and constantly aim to widen the horizon at every available opportunity.
We at RNA Landscape Design Studio, are a dedicated team, devoted to creating harmonious spaces in Landscape, that speak for themselves and prove to be an asset to any project. These designed spaces not only create empathy within users ,but, also compliment the building architecture, thus, adding onto the architectural aesthetics and functionality of any project.
Some of our current clients are private developers creating communities or world class destinations. Whether detailed designs, physical plans or broad policy frameworks, our practice offers implementable solutions that promote sustainable designs and enhance quality of life for people who experience a place.
Our Process
Design Phase
During this phase, we analyze the natural and built environment, identify key areas for improvement, and develop innovative design concepts that align with our client's vision.
Implementation Phase
In the implementation phase, we bring the design concepts to life, overseeing every detail to ensure the transformation of landscapes into vibrant, sustainable environments.
Evaluation Phase
After implementation, we evaluate the impact of our designs, gathering feedback from the community and stakeholders to continuously improve and innovate.
Feedback Phase
Feedback is crucial for our iterative process. We listen to the community, learn from their experiences, and integrate their input into future landscape architecture projects.

Get in Touch
Reach out to us for inquiries, collaborations, or to discuss how we can create vibrant and sustainable urban environments together.


































































































